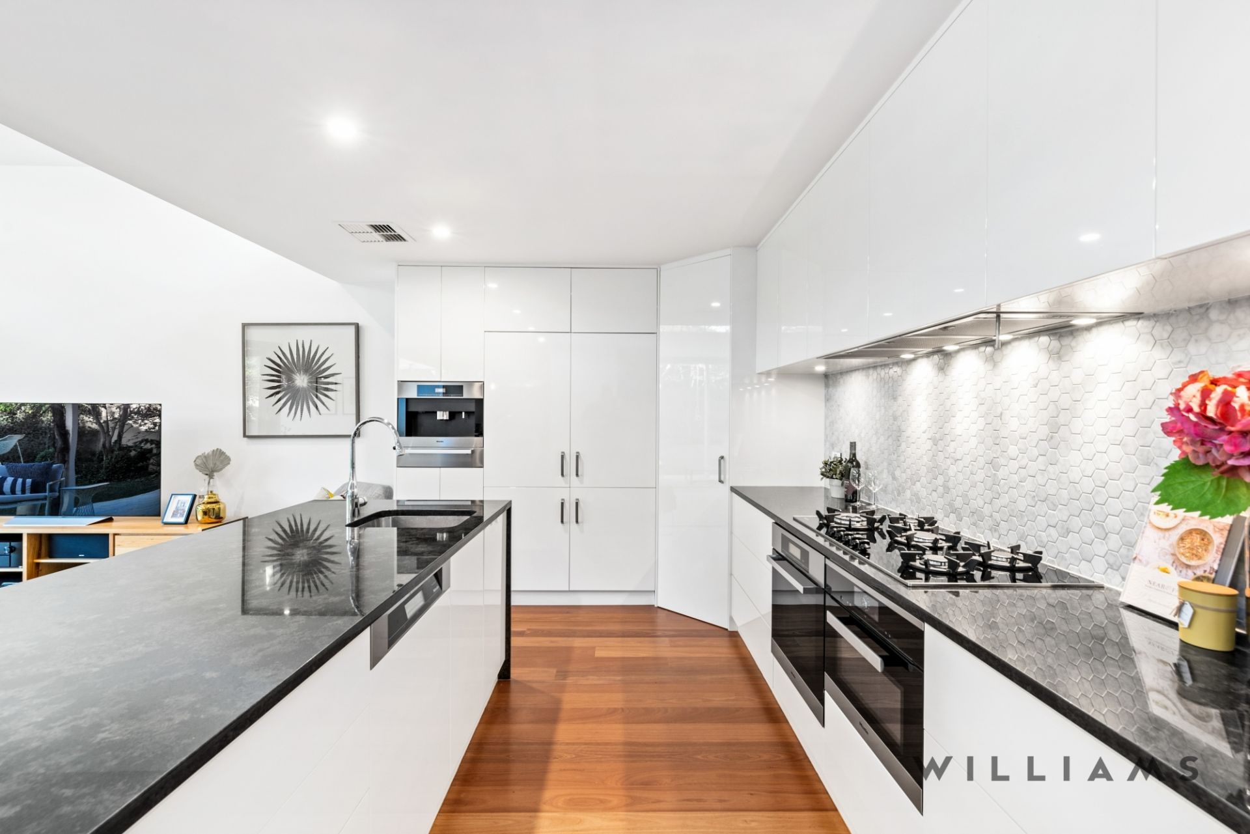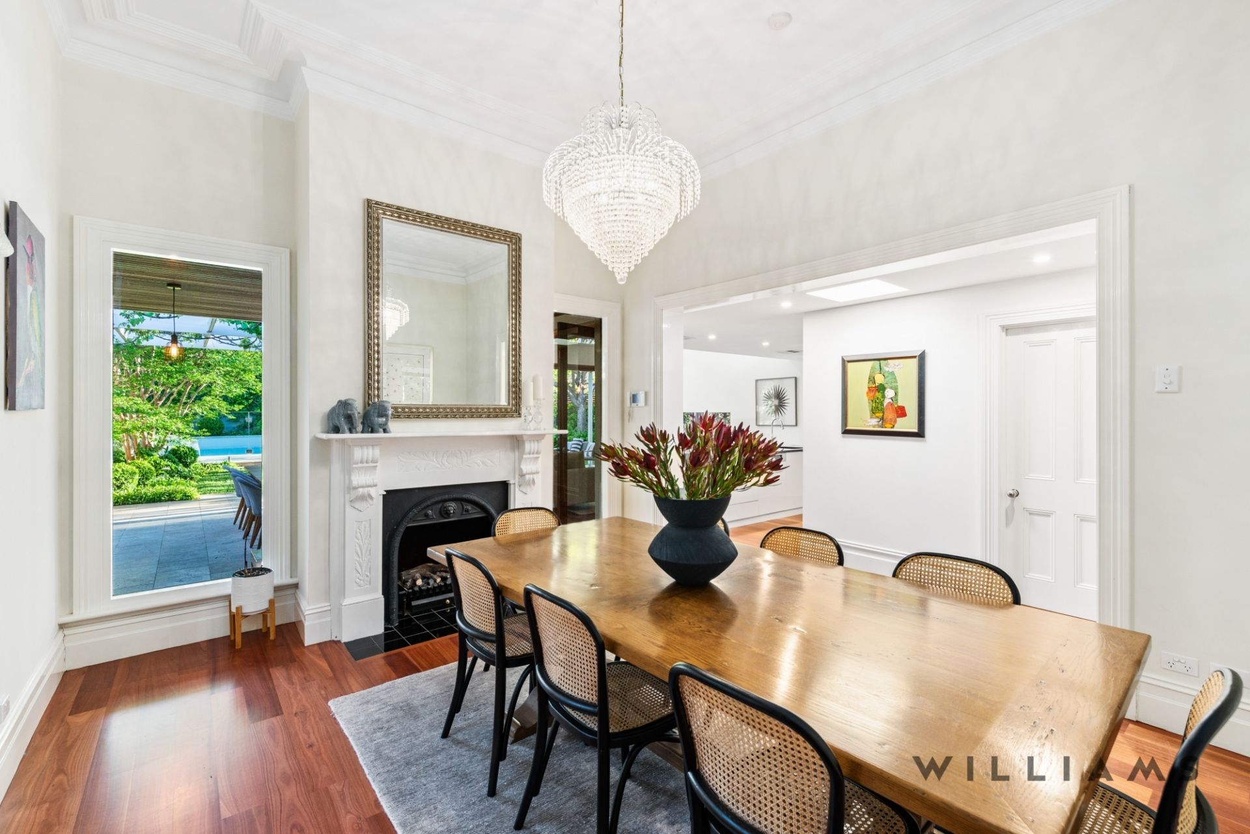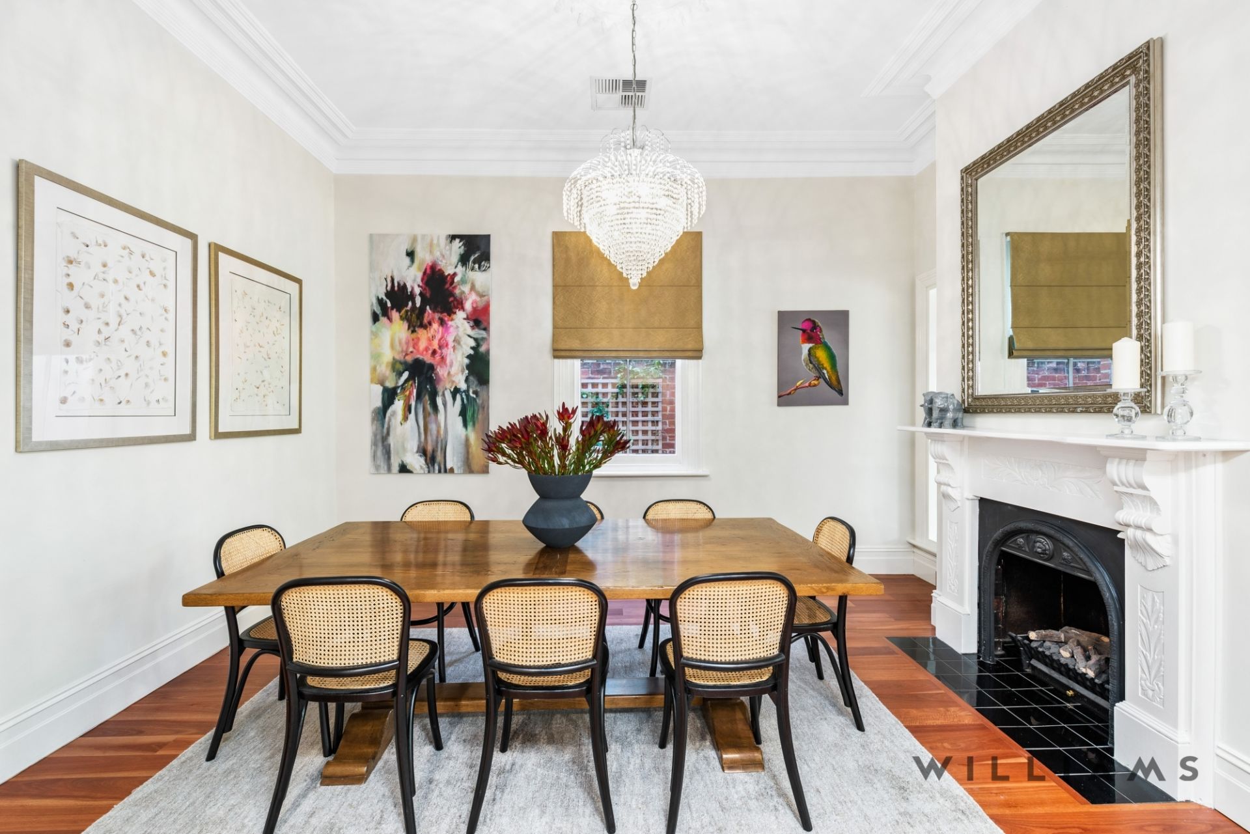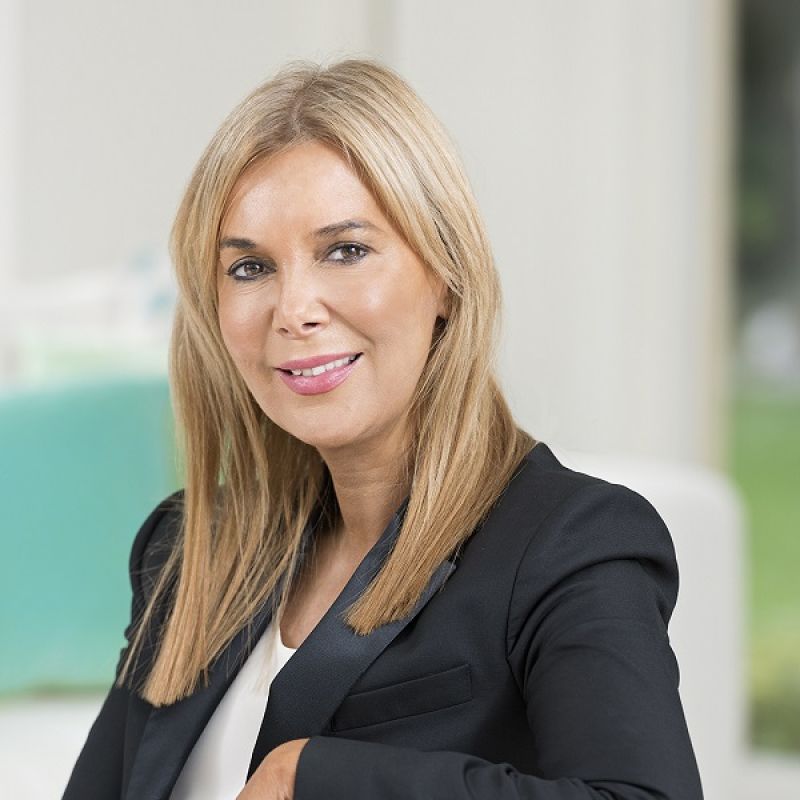
























68 Beulah Road, Norwood
$ 2,550,000
overview
-
1P8414
-
House
-
Sold
-
313 sqm
-
627 sqm
-
4
-
2
-
3
external links
Description
Contracted at Auction by Stephanie Williams 0413 874 888 & Matthew Paternoster 0400 308 805!
A FESTIVAL OF LIFESTYLE & LIVING IN NORWOOD – Designer Sandstone Villa C.1880, Contemporary Stylish Interiors, Garden Design by Virginia Kennett
"Enjoy exhilarating cosmopolitan chic living perfectly positioned in a highly prized lifestyle location. This stunning Designer Sandstone Villa is an exceptional multi-generational entertainer and outshines every expectation of convenience, luxury and style. This stunning home has been extensively improved in recent years and now offers the ideal floorplan for all generations to enjoy. Exhibiting both classic character and contemporary convenience, this timeless villa has been extensively improved and boasts all the quality features that buyers are looking for today, including multiple living & entertaining spaces, wine cellar and secure car accommodation for three cars. This superb Sandstone Villa oozes impressive elegance & charm throughout that quintessential Adelaide buyers absolutely love, coupled with walking distance to The Parade, Adelaide CBD as well as a selection of elite private and public schools" John & Stephanie Williams and Matthew Paternoster – WILLIAMS LUXURY.
Nestled in one of Norwood's most sought after and exclusive locales presenting elegant street appeal and pretty gardens that encases this stunning Designer Sandstone Villa. Step inside the entrance hallway and you will immediately appreciate the light-filled ambience with a collection of character and contemporary themes, which harmoniously work together throughout. Simply move in and enjoy this convenient and cosmopolitan treasure that is within walking distance to all of Norwood's highly popular amenities.
Showcasing sublime entertaining spaces drenched with natural light, uncluttered airiness and luxury selections. Offering a versatile floor plan with multiple living and entertaining spaces, formal and relaxed living, formal dining, excellent family accommodation with up to four beautiful bedrooms, two luxe bathrooms, gorgeous open plan living/dining area including a designer foodies kitchen with gorgeous aspects overlooking the sparkling swimming pool and lush landscaped gardens. Continue outside to the all year-round outdoor entertainer's pavilion, complete with an outdoor kitchen, BBQ & wine fridge which is the perfect spot to enjoy a long lunch or the morning coffee alfresco, wine connoisseur's cellar, family friendly laundry room, fabulous car accommodation for three cars and lush established gardens.
Presenting unsurpassed and effortless luxury in stunning style, which will inspire every aspect of sophisticated family lifestyle living…
Please note that all the information that has been provided for this property has been obtained from sources we believe to be accurate. We cannot guarantee the information is accurate however and we accept no liability for any errors or omissions – including, but not limited to the property's land size, floor plans & dimensions, build size, building age, condition or any other particulars. Interested parties should always make their own inquiries and obtain their own legal advice.
Sold in conjunction with Circa Real Estate RLA24328
"Enjoy exhilarating cosmopolitan chic living perfectly positioned in a highly prized lifestyle location. This stunning Designer Sandstone Villa is an exceptional multi-generational entertainer and outshines every expectation of convenience, luxury and style. This stunning home has been extensively improved in recent years and now offers the ideal floorplan for all generations to enjoy. Exhibiting both classic character and contemporary convenience, this timeless villa has been extensively improved and boasts all the quality features that buyers are looking for today, including multiple living & entertaining spaces, wine cellar and secure car accommodation for three cars. This superb Sandstone Villa oozes impressive elegance & charm throughout that quintessential Adelaide buyers absolutely love, coupled with walking distance to The Parade, Adelaide CBD as well as a selection of elite private and public schools" John & Stephanie Williams and Matthew Paternoster – WILLIAMS LUXURY.
Nestled in one of Norwood's most sought after and exclusive locales presenting elegant street appeal and pretty gardens that encases this stunning Designer Sandstone Villa. Step inside the entrance hallway and you will immediately appreciate the light-filled ambience with a collection of character and contemporary themes, which harmoniously work together throughout. Simply move in and enjoy this convenient and cosmopolitan treasure that is within walking distance to all of Norwood's highly popular amenities.
Showcasing sublime entertaining spaces drenched with natural light, uncluttered airiness and luxury selections. Offering a versatile floor plan with multiple living and entertaining spaces, formal and relaxed living, formal dining, excellent family accommodation with up to four beautiful bedrooms, two luxe bathrooms, gorgeous open plan living/dining area including a designer foodies kitchen with gorgeous aspects overlooking the sparkling swimming pool and lush landscaped gardens. Continue outside to the all year-round outdoor entertainer's pavilion, complete with an outdoor kitchen, BBQ & wine fridge which is the perfect spot to enjoy a long lunch or the morning coffee alfresco, wine connoisseur's cellar, family friendly laundry room, fabulous car accommodation for three cars and lush established gardens.
Presenting unsurpassed and effortless luxury in stunning style, which will inspire every aspect of sophisticated family lifestyle living…
Please note that all the information that has been provided for this property has been obtained from sources we believe to be accurate. We cannot guarantee the information is accurate however and we accept no liability for any errors or omissions – including, but not limited to the property's land size, floor plans & dimensions, build size, building age, condition or any other particulars. Interested parties should always make their own inquiries and obtain their own legal advice.
Sold in conjunction with Circa Real Estate RLA24328





























