

















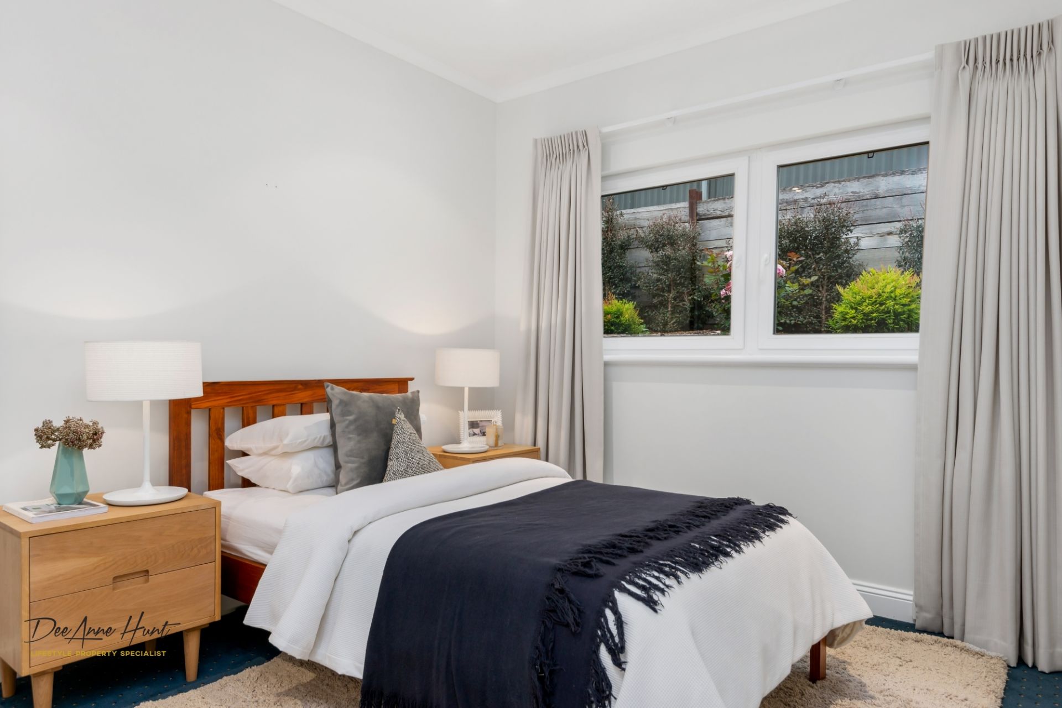




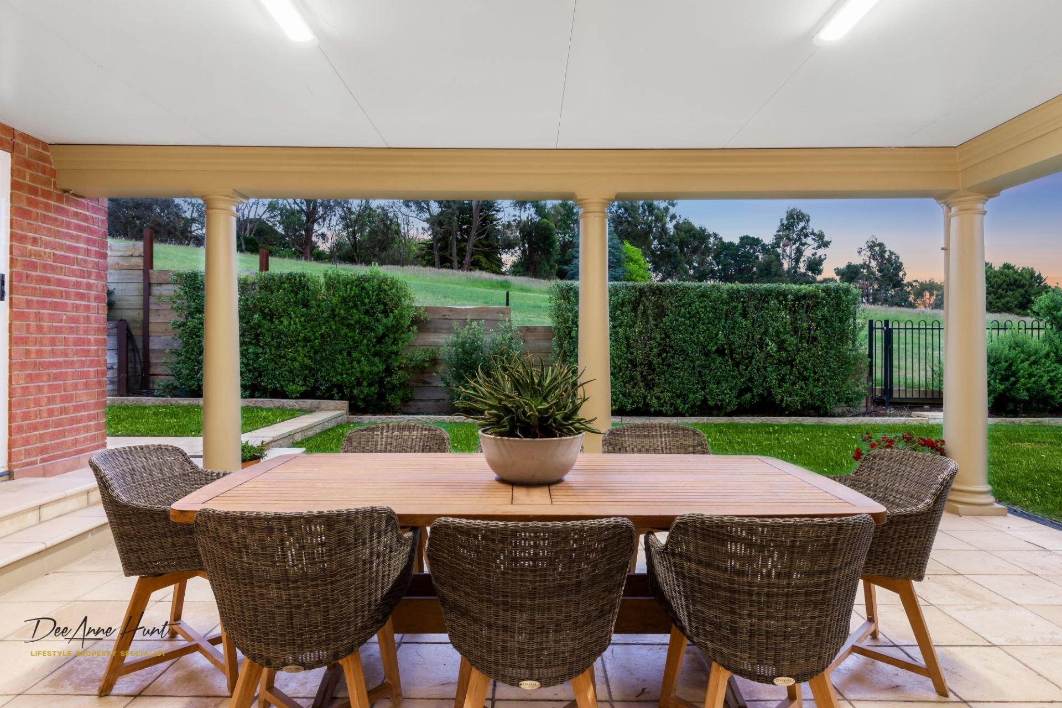








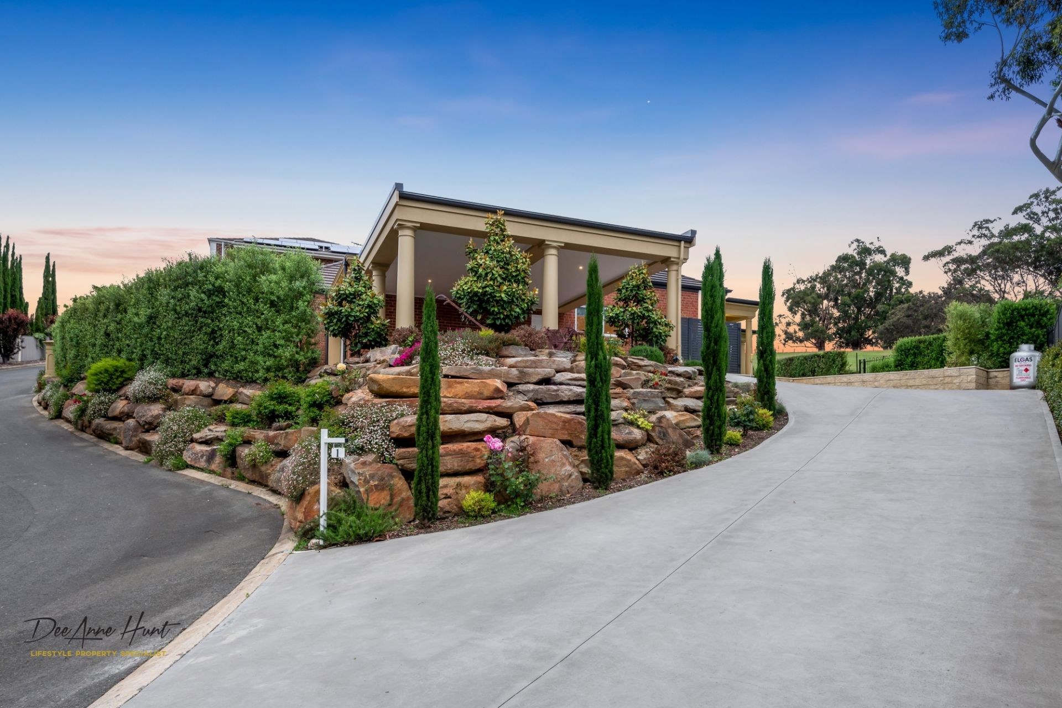
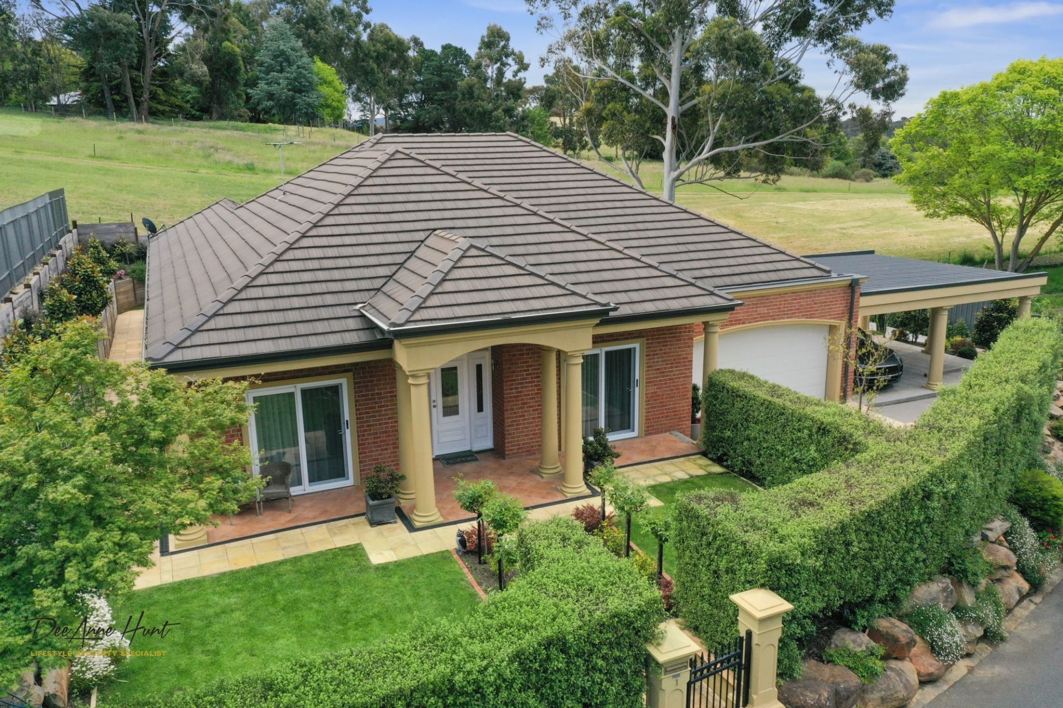
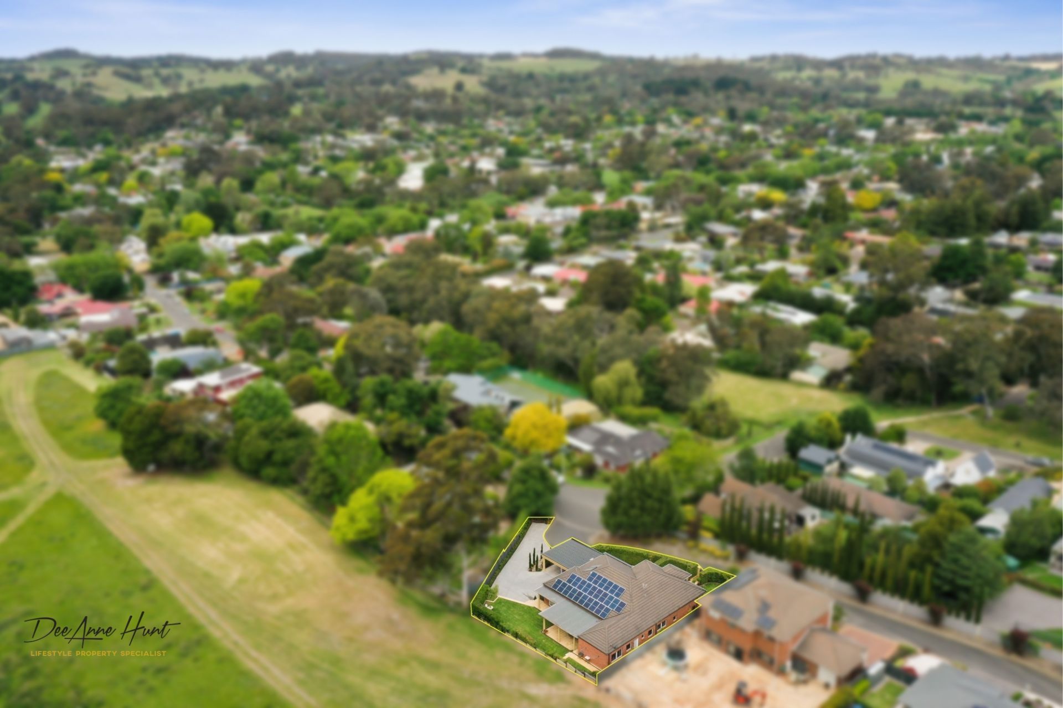
1/16 Hereford Avenue, Hahndorf
overview
-
1P8423
-
House
-
Sold
-
951 sqm
-
3
-
2
-
2
Description
Picture Perfect Executive Family Entertainer - Quality Finishes - Premium Location - Solar - Double Glazing - Walking Distance to Main Street - 951sqm
Quality and location combine to offer a rare, luxury lifestyle in popular Hahndorf. Tucked away from the hustle and bustle, but only a stroll to the delights of the Main Street, this is the best of both worlds.
Immaculately built and presented with generous room sizes in an elevated position offering views over the township and rural views to the rear.
Offering 2 living spaces - 3 bedrooms - study with plumbing in place for kitchenette, 2 bathrooms - sensational outdoor entertaining - bonus workshop/games room - concrete driveway & double carport.
The ultimate lock up and leave lifestyle without comprising space or quality.
And how about this location… Hahndorf features the prettiest of Main Streets which is always a hype of activity with some of the best boutique wineries nearby, restaurants, Ambleside Distillery, beautiful gift shops, Beerenberg Strawberry Farm, Udder Delights Cheese Cellar, transport and wonderful public and private schooling available whist only 25mins away from the CBD.
1/16 Hereford Avenue at a glance;
Perfectly manicured 951sqm Allotment - Very secure and private
High quality family entertainer - 3 Bedroom - Study - 2 Bath - 2 Living - 2 Car Carport
Beautiful kitchen with views to the hills of Hahndorf and featuring granite benchtops, Miele appliances and an abundance of cupboard and storage space - soft close cupboards & draws
2 bathrooms with stone benchtops
Huge laundry/boot room with stone benchtops
Stunning rural views
3m Coffered feature ceiling + 2.7m ceilings throughout
Ducted & zoned reverse cycle air-conditioning
Gas heating
Double glazing windows and doors
7kW Solar system
3 Phase power
North facing entertainers pavilion
Workshop/utility room
Beautifully landscaped gardens
Automatic watering system
Extra parking for caravans or boats
NBN Connected
Mains water and sewer
Immaculately built and presented with generous room sizes in an elevated position offering views over the township and rural views to the rear.
Offering 2 living spaces - 3 bedrooms - study with plumbing in place for kitchenette, 2 bathrooms - sensational outdoor entertaining - bonus workshop/games room - concrete driveway & double carport.
The ultimate lock up and leave lifestyle without comprising space or quality.
And how about this location… Hahndorf features the prettiest of Main Streets which is always a hype of activity with some of the best boutique wineries nearby, restaurants, Ambleside Distillery, beautiful gift shops, Beerenberg Strawberry Farm, Udder Delights Cheese Cellar, transport and wonderful public and private schooling available whist only 25mins away from the CBD.
1/16 Hereford Avenue at a glance;
Perfectly manicured 951sqm Allotment - Very secure and private
High quality family entertainer - 3 Bedroom - Study - 2 Bath - 2 Living - 2 Car Carport
Beautiful kitchen with views to the hills of Hahndorf and featuring granite benchtops, Miele appliances and an abundance of cupboard and storage space - soft close cupboards & draws
2 bathrooms with stone benchtops
Huge laundry/boot room with stone benchtops
Stunning rural views
3m Coffered feature ceiling + 2.7m ceilings throughout
Ducted & zoned reverse cycle air-conditioning
Gas heating
Double glazing windows and doors
7kW Solar system
3 Phase power
North facing entertainers pavilion
Workshop/utility room
Beautifully landscaped gardens
Automatic watering system
Extra parking for caravans or boats
NBN Connected
Mains water and sewer
Features
- Study
- Living Area





































