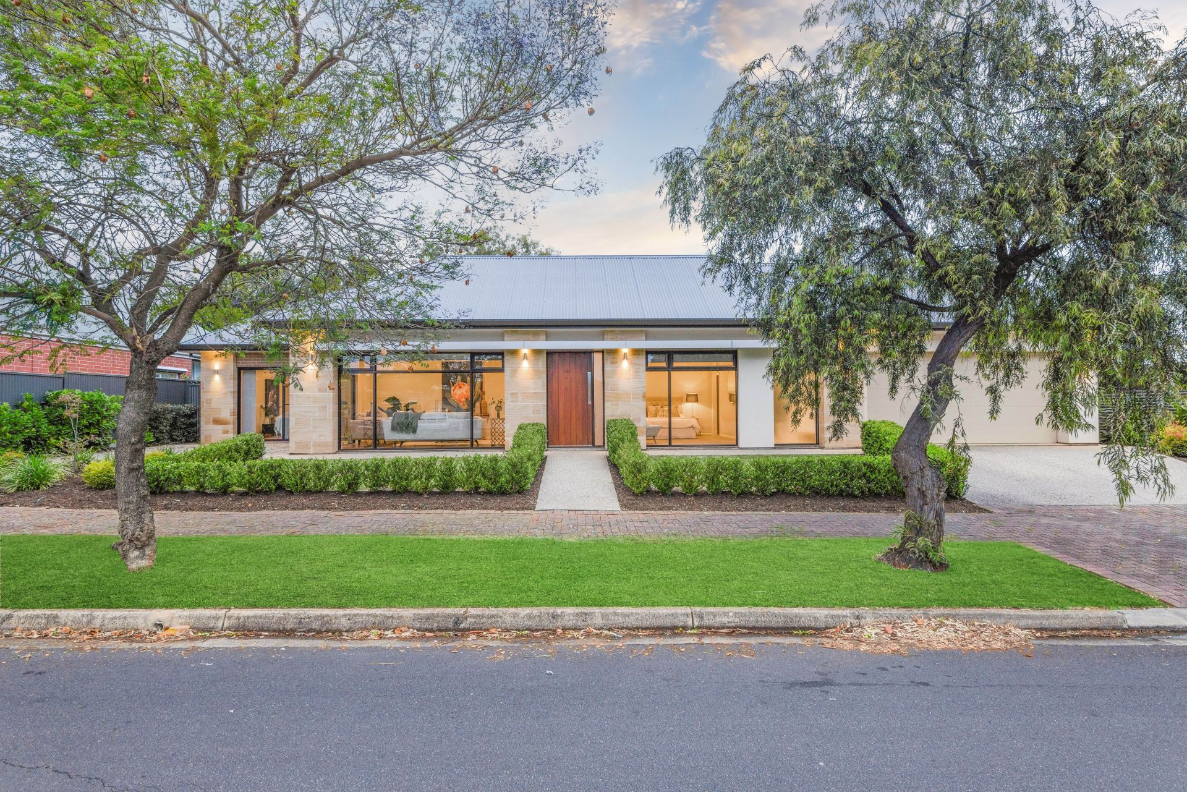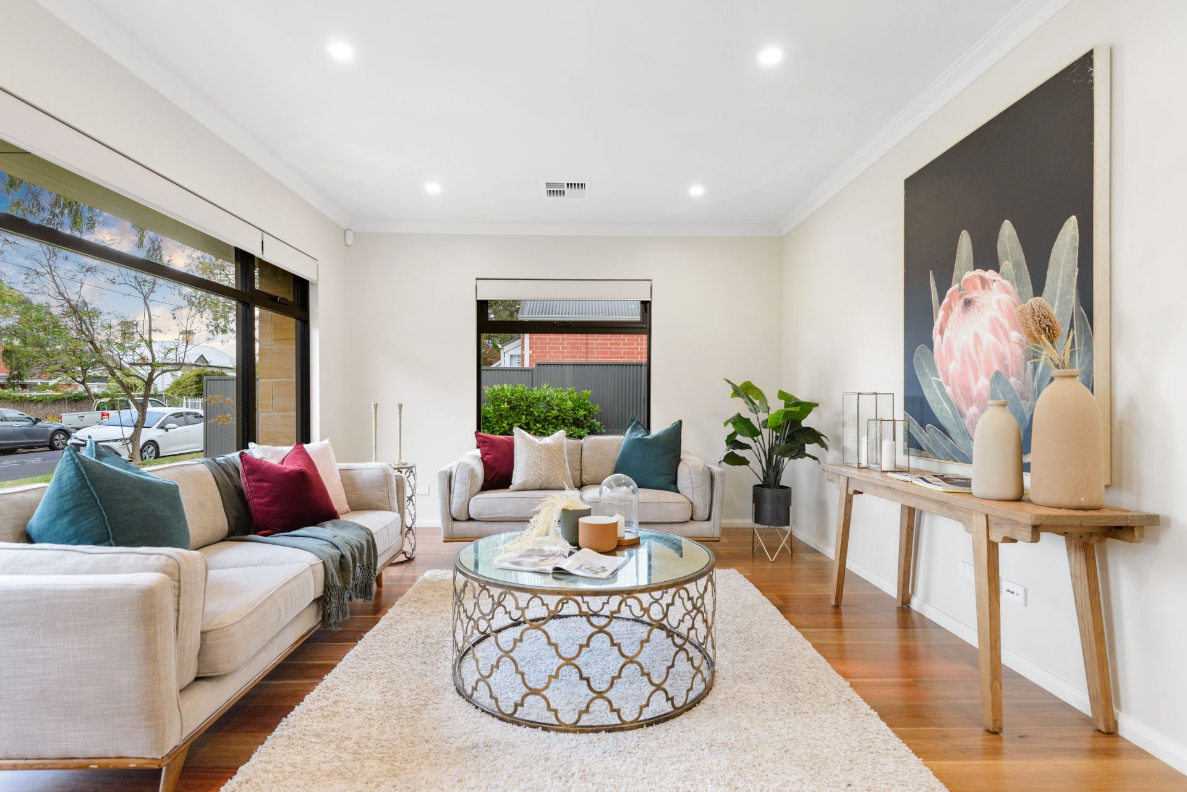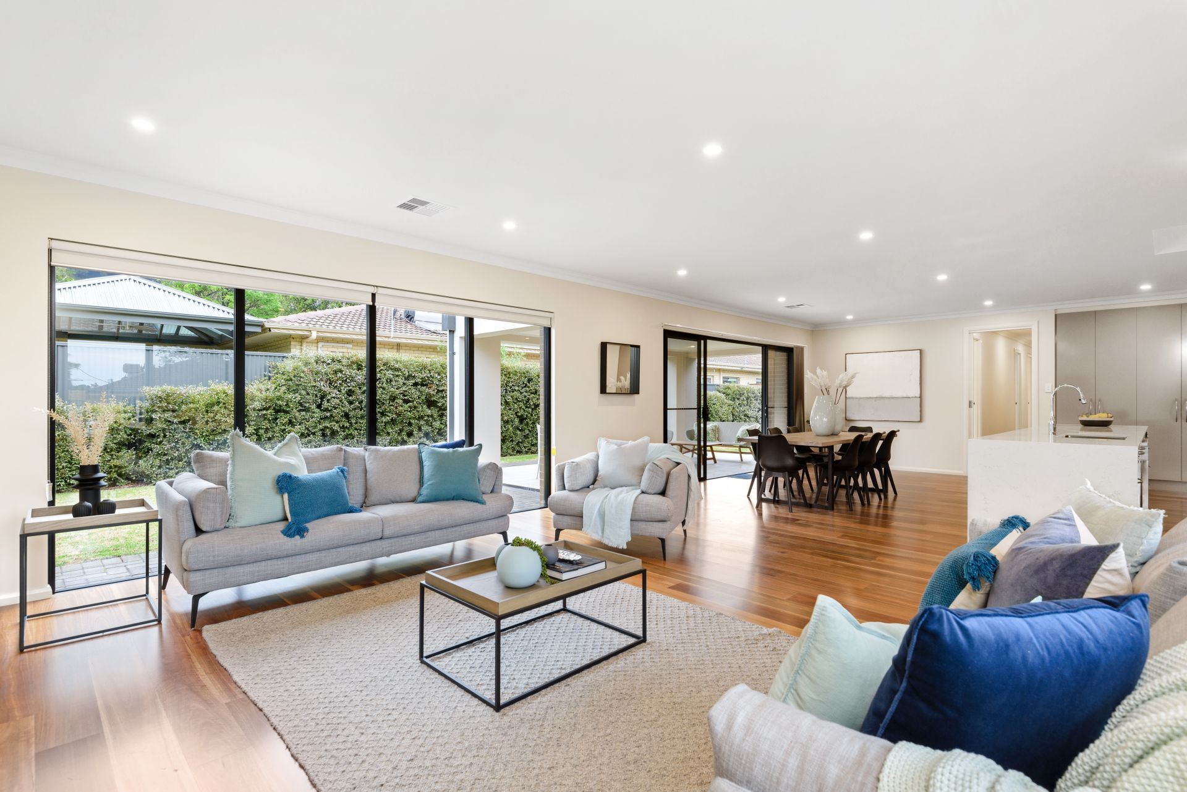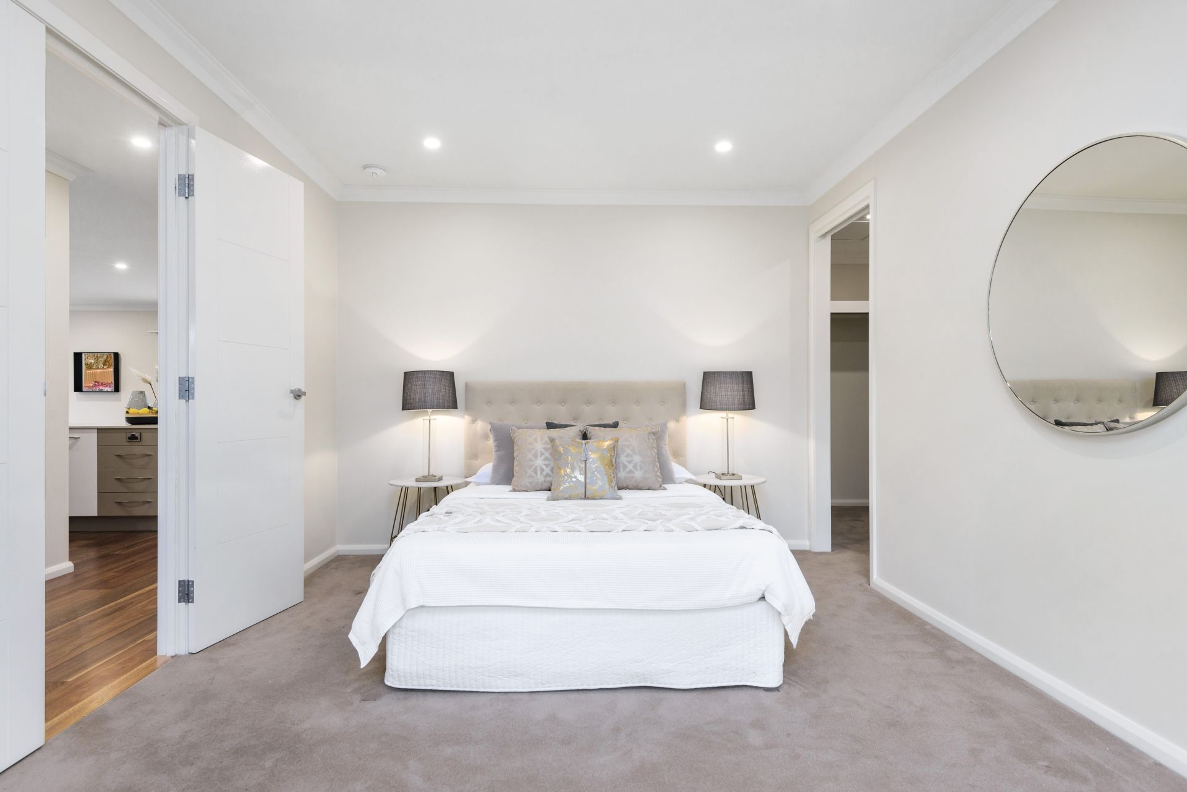

























6 Cuthero Terrace, Kensington Gardens
Description
Chic, luminous & high-spec class in a stroll to The Parade.
Beautiful on approach, luminous and hush-quiet within; welcome home to a high-spec, 4-bedroom, architectural mission accomplished just a stroll to The Parade and a pivot to Pembroke.
Every inch of this stone-fronted, 4-year-old, double-insulated home considers light, outlooks, and lifestyle from its north and south-facing floor-hugging glass, summer and winter gardens to an entertainer's kitchen designed to face the all-inclusive open plan zone for seamless family flow.
Kicking it off is the sprawling Caesarstone-topped island - a Smeg induction cooktop, Smeg wall oven, inbuilt microwave, and new dishwasher in full support - gleaming beneath a feature lightwell.
With front-to-back views and the all-seasons alfresco on standby, only the already established gardens are yours to improve on.
Privately positioned off entry, Japanese-inspired parchment glazed double doors reveal a home office/4th bedroom directly opposite the master suite – a zone also retreating via double doors to a deep walk-in robe and a fully tiled ensuite insisting on high-end Villeroy & Boch fittings.
Another deliberate move was the night space – the bedroom wing is led by a luxe guest powder room trailing two queen-sized carpeted bedrooms afforded sliding robes, rear garden aspects, and a share in the fully tiled main bathroom: the kind of "hide for an hour" luxury of a soaker bath, frameless shower, and stone-topped vanity everyone deserves…
Across the hall, extra to its secure internal entry, the dual garage also buffers the home from western heat; and as a final ingenious sign-off, galley laundry practicality declares washdays a breeze thanks to custom drying racks and storage, plus a lockable sashless window for winter ventilation.
A home offering so much more than looks alone.
In the coveted east, enjoy the ease of The Parade, Magill and Glynburn Road's bus routes, a 20-minute peak hour city dash, and the likes of Pembroke School, Norwood-Morialta High School, Marryatville High and Primary Schools, Loreto College, and in vital morning minutes.
This must be your next best move…
More reasons you'll love it:
Architecturally designed by Oxford Architects
2.7m ceilings / 2.4m interior doors
Western Red Cedar-style flooring
Villeroy & Boch bathroom fittings
FAKRO kitchen skylight with remote blind
Smeg kitchen appliances
BIRs to bedrooms 2 & 3
2.5 fully tiled luxe bathrooms
Master with ensuite & WIR
Ducted & zoned Daikin R/C A/C
Alarm security
Established & irrigated gardens
10,000L rainwater supply
land size 26.67m x 22.86m = 609 sqm approx.
And more!
Every inch of this stone-fronted, 4-year-old, double-insulated home considers light, outlooks, and lifestyle from its north and south-facing floor-hugging glass, summer and winter gardens to an entertainer's kitchen designed to face the all-inclusive open plan zone for seamless family flow.
Kicking it off is the sprawling Caesarstone-topped island - a Smeg induction cooktop, Smeg wall oven, inbuilt microwave, and new dishwasher in full support - gleaming beneath a feature lightwell.
With front-to-back views and the all-seasons alfresco on standby, only the already established gardens are yours to improve on.
Privately positioned off entry, Japanese-inspired parchment glazed double doors reveal a home office/4th bedroom directly opposite the master suite – a zone also retreating via double doors to a deep walk-in robe and a fully tiled ensuite insisting on high-end Villeroy & Boch fittings.
Another deliberate move was the night space – the bedroom wing is led by a luxe guest powder room trailing two queen-sized carpeted bedrooms afforded sliding robes, rear garden aspects, and a share in the fully tiled main bathroom: the kind of "hide for an hour" luxury of a soaker bath, frameless shower, and stone-topped vanity everyone deserves…
Across the hall, extra to its secure internal entry, the dual garage also buffers the home from western heat; and as a final ingenious sign-off, galley laundry practicality declares washdays a breeze thanks to custom drying racks and storage, plus a lockable sashless window for winter ventilation.
A home offering so much more than looks alone.
In the coveted east, enjoy the ease of The Parade, Magill and Glynburn Road's bus routes, a 20-minute peak hour city dash, and the likes of Pembroke School, Norwood-Morialta High School, Marryatville High and Primary Schools, Loreto College, and in vital morning minutes.
This must be your next best move…
More reasons you'll love it:
Architecturally designed by Oxford Architects
2.7m ceilings / 2.4m interior doors
Western Red Cedar-style flooring
Villeroy & Boch bathroom fittings
FAKRO kitchen skylight with remote blind
Smeg kitchen appliances
BIRs to bedrooms 2 & 3
2.5 fully tiled luxe bathrooms
Master with ensuite & WIR
Ducted & zoned Daikin R/C A/C
Alarm security
Established & irrigated gardens
10,000L rainwater supply
land size 26.67m x 22.86m = 609 sqm approx.
And more!




























