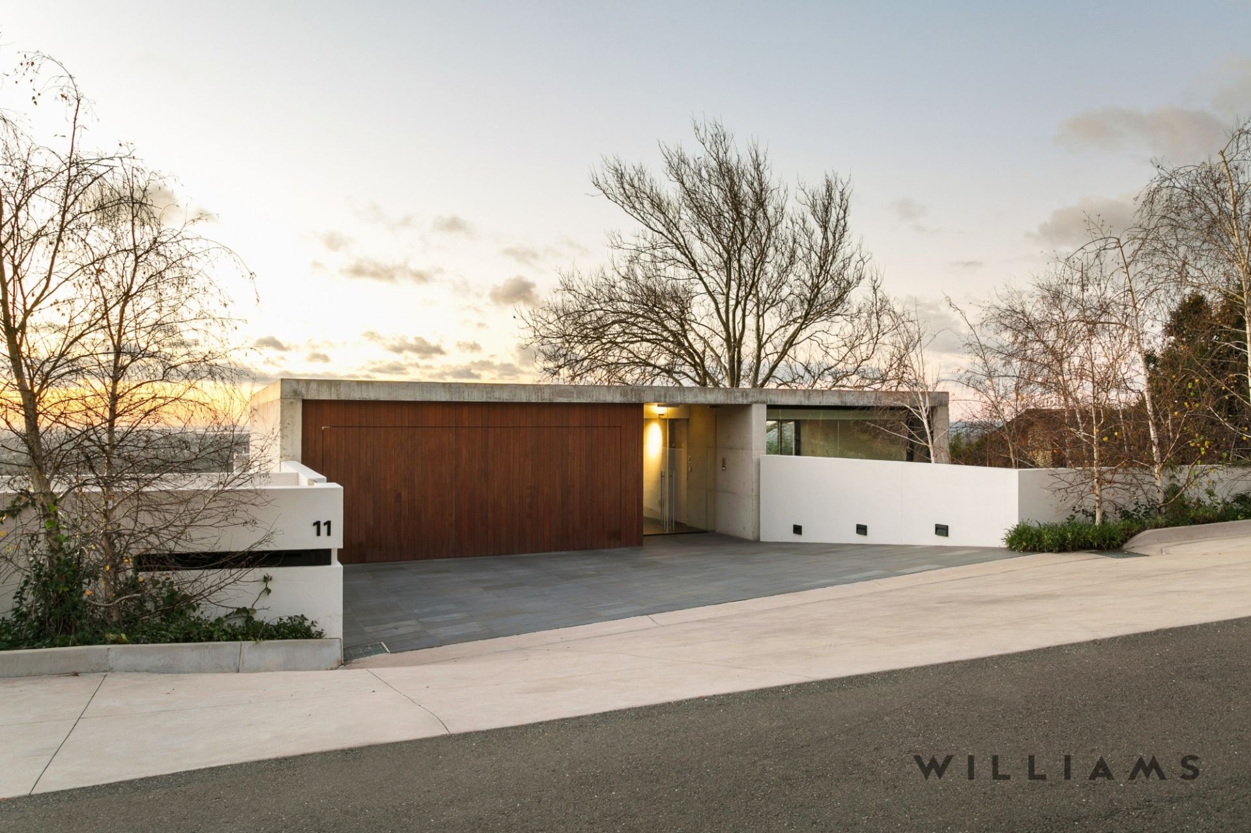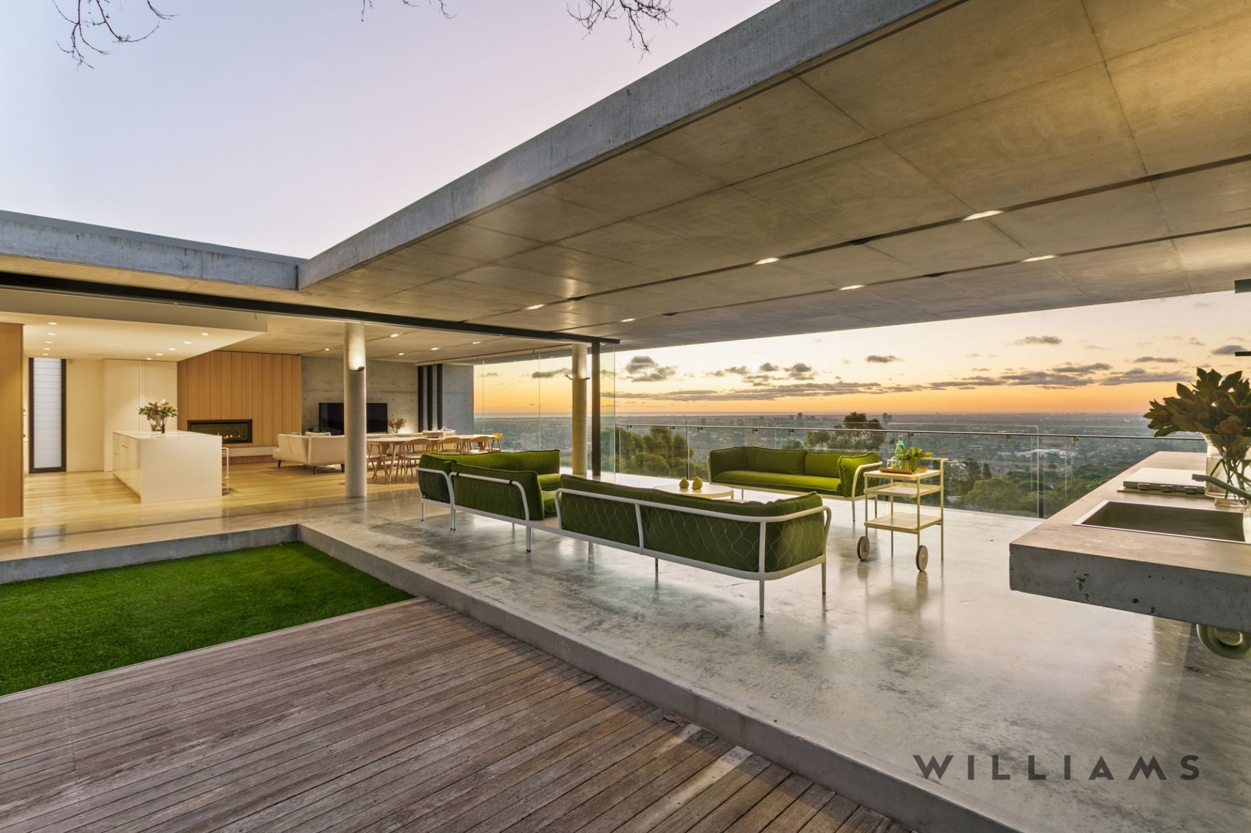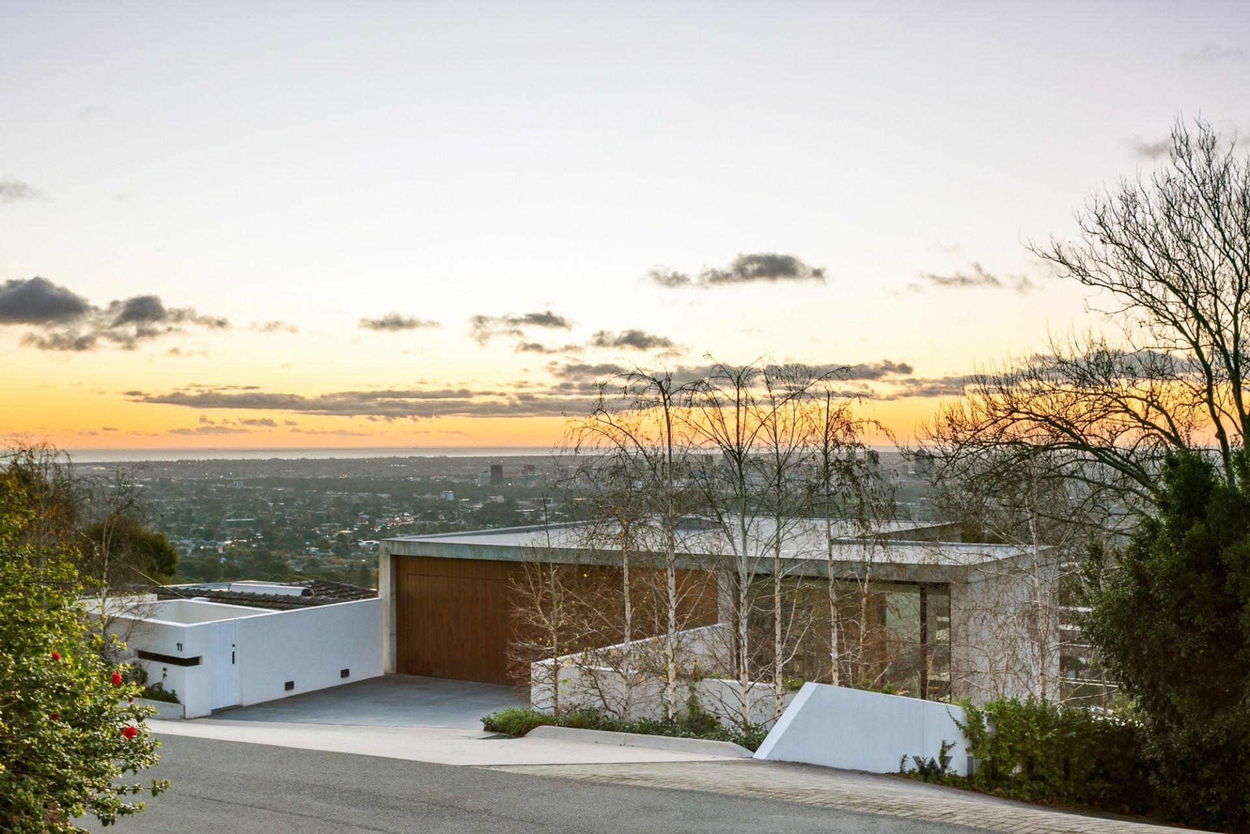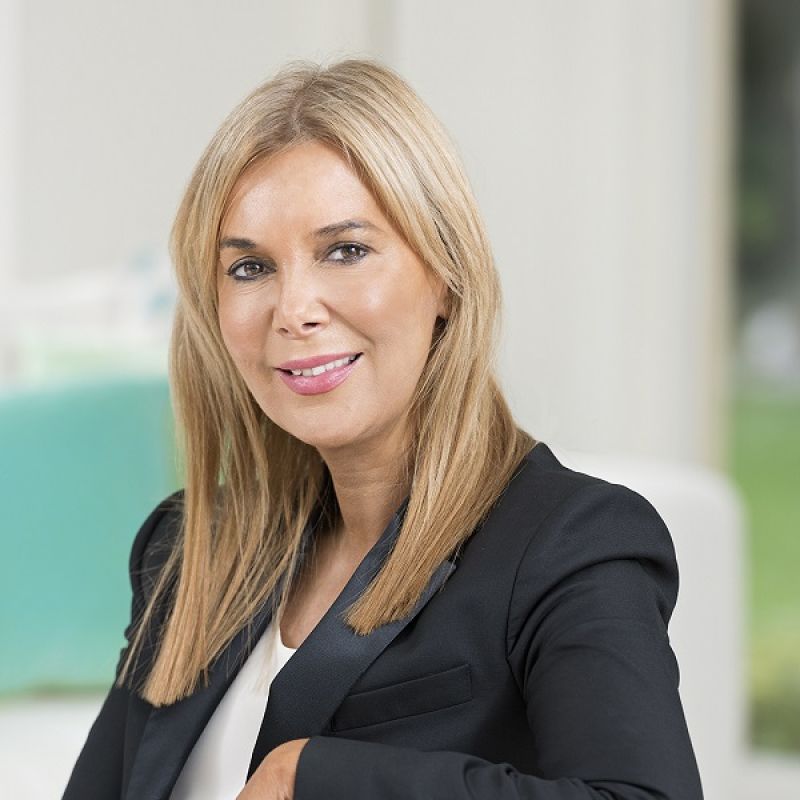


































11 Chapman Crescent, Glen Osmond
Description
PLANE TREE HOUSE C.2013 – Award Winning Architectural Statement Of Sublime Living – Unimaginable Luxury & Lifestyle with Out of This World Views.
"You will feel like Mr or Mrs James Bond driving in your Aston Martin DB11 every day to the PLANE TREE HOUSE where you can live a lifetime of glamour and ultimate sophistication in this awe-inspiring residence. Meticulous attention to detail by Architect's Ink has taken luxury living to a whole new level, they have managed to create a flawless, timeless and effortless art piece of sublime architecture which has been superbly inspired by the PLANE TREE as its centerpiece. The home offers spectacular panoramic views of Adelaide that can be enjoyed via the stunning floor to ceiling windows in every room. Exhibiting a subtle contemporary façade at street level, but the minute walk inside you will instantly feel ready to unwind like no other experience before… This Master-Built Architectural Masterpiece will certainly appeal to the suave modern luxury buyer, professional or jet setting A-list buyer, where you can lavishly entertain the most discerning guests and also enjoy day to day luxury living at its very best. Secure, private and master-built to the last exquisite detail, enjoy the unrivalled luxury, space and techno-innovation at this incredible address". John Williams & Stephanie Williams – WILLIAMS LUXURY
Perfectly nestled in this exquisite and private setting, where you will feel like you could be living in the Hollywood Hills! This locale is sure to impress the most discerning buyer who is looking for that iconic "super model of trophy homes" that is understated, bespoke with high-end design features like no other… On arrival, the residence exhibits an unassuming architectural façade with a statement timber front door, as you step inside however you will instantly start to fall head over heels for this incredible architectural residence. Architecturally designed to exacting standards by Architects Ink and completed in C.2014. The home offers sublime living and entertaining over three luxurious levels of solid construction with intoxicating architect inspired living and entertaining. Offering state of the art fixtures & features, joinery and technology with an element of infinity with the rear swimming pool and panoramic views of Adelaide.
Exciting times begin once you enter the front gallery hallway and flow down the light filled staircase to the open plan entertaining level with a gourmet kitchen featuring a stunning Turkish "New York' marble splashback, Corian benchtops, Miele appliances and endless preparation & storage spaces. This area effortlessly connects to the panoramic family living area with floor to ceiling windows that capture those amazing panoramic views and the bespoke undercover entertainer's terrace features a gas fire and outdoor BBQ kitchen. Excellent family accommodation is provided for all generations, with four sumptuous bedrooms – bedrooms two to four positioned downstairs in the children's hub of the home and all with designer bespoke cabinetry. The deluxe master suite with walk-in dressing room and luxe ensuite bathroom with a soaking tub & rain shower are like living in a W boutique 6-Star hotel. The PLANE TREE HOUSE wouldn't be complete without a dreamy home office/study with bespoke cabinetry and a luxe laundry room.
The stunning home is an explosion of light and lifestyle, where the list is endless but the luxury is priceless. Imagine entertaining family and friends on the open entertainer's terrace, where you are surrounded by lush established grounds including that incredible statement Plane Tree, architectural elegance and those incredible panoramic views to the city, the coast and beyond… Offering tranquility which is next level - this is truly like a designer Bulgari resort, from the glittering glamour to the designer infinity swimming pool and incredible appreciation and use of natural materials.
This sublime and exclusive luxury residence offers an exciting lifestyle like no other, WILLIAMS LUXURY are truly privileged to be offering the PLANE TREE HOUSE to the luxury market…
Iconic Architectural features…
Designed by Architects Ink
Award winning C.2015 – John S Chappel Award for Residential Architecture Houses (New)
C-BUS home automation
Louvre windows for beautiful ventilation
Light drenched North-facing aspect
Engineered oak flooring
Recessed ceiling lights and speakers
Four sumptuous bedrooms – deluxe master suite with dressing room and ensuite featuring rain shower & soaking tub
Entertainer's kitchen with Miele appliances – 2 x dishwashers, 2 x ovens, induction cook-top, coffee machine, steamer, integrated fridge/freezer
Study/home office
Outdoor undercover entertainer's terrace with BBQ kitchen & sink with spectacular panoramic views
Designer infinity swimming pool
Automated blinds and awnings
Reverse cycle air conditioning
Alarm security system
Video intercom
LED garden lights
Automatic irrigation to gardens
Rainwater tanks
Three car garaging – with a floor to ceiling glass window
GLEN OSMOND – With amazing panoramic views, Chapman Crescent is a landmark address, where you are literally surrounded by substantial cliff face contemporaries. This is one of South Australia's most premium and sought after eastern suburb locations, which offers the champagne lifestyle in this lush and dreamy location. Offering the very best in cosmopolitan living, proximity to popular shopping destinations including the Burnside Village, The Parade Norwood, popular eastern suburbs schools, local amenities and so much more…
Perfectly nestled in this exquisite and private setting, where you will feel like you could be living in the Hollywood Hills! This locale is sure to impress the most discerning buyer who is looking for that iconic "super model of trophy homes" that is understated, bespoke with high-end design features like no other… On arrival, the residence exhibits an unassuming architectural façade with a statement timber front door, as you step inside however you will instantly start to fall head over heels for this incredible architectural residence. Architecturally designed to exacting standards by Architects Ink and completed in C.2014. The home offers sublime living and entertaining over three luxurious levels of solid construction with intoxicating architect inspired living and entertaining. Offering state of the art fixtures & features, joinery and technology with an element of infinity with the rear swimming pool and panoramic views of Adelaide.
Exciting times begin once you enter the front gallery hallway and flow down the light filled staircase to the open plan entertaining level with a gourmet kitchen featuring a stunning Turkish "New York' marble splashback, Corian benchtops, Miele appliances and endless preparation & storage spaces. This area effortlessly connects to the panoramic family living area with floor to ceiling windows that capture those amazing panoramic views and the bespoke undercover entertainer's terrace features a gas fire and outdoor BBQ kitchen. Excellent family accommodation is provided for all generations, with four sumptuous bedrooms – bedrooms two to four positioned downstairs in the children's hub of the home and all with designer bespoke cabinetry. The deluxe master suite with walk-in dressing room and luxe ensuite bathroom with a soaking tub & rain shower are like living in a W boutique 6-Star hotel. The PLANE TREE HOUSE wouldn't be complete without a dreamy home office/study with bespoke cabinetry and a luxe laundry room.
The stunning home is an explosion of light and lifestyle, where the list is endless but the luxury is priceless. Imagine entertaining family and friends on the open entertainer's terrace, where you are surrounded by lush established grounds including that incredible statement Plane Tree, architectural elegance and those incredible panoramic views to the city, the coast and beyond… Offering tranquility which is next level - this is truly like a designer Bulgari resort, from the glittering glamour to the designer infinity swimming pool and incredible appreciation and use of natural materials.
This sublime and exclusive luxury residence offers an exciting lifestyle like no other, WILLIAMS LUXURY are truly privileged to be offering the PLANE TREE HOUSE to the luxury market…
Iconic Architectural features…
Designed by Architects Ink
Award winning C.2015 – John S Chappel Award for Residential Architecture Houses (New)
C-BUS home automation
Louvre windows for beautiful ventilation
Light drenched North-facing aspect
Engineered oak flooring
Recessed ceiling lights and speakers
Four sumptuous bedrooms – deluxe master suite with dressing room and ensuite featuring rain shower & soaking tub
Entertainer's kitchen with Miele appliances – 2 x dishwashers, 2 x ovens, induction cook-top, coffee machine, steamer, integrated fridge/freezer
Study/home office
Outdoor undercover entertainer's terrace with BBQ kitchen & sink with spectacular panoramic views
Designer infinity swimming pool
Automated blinds and awnings
Reverse cycle air conditioning
Alarm security system
Video intercom
LED garden lights
Automatic irrigation to gardens
Rainwater tanks
Three car garaging – with a floor to ceiling glass window
GLEN OSMOND – With amazing panoramic views, Chapman Crescent is a landmark address, where you are literally surrounded by substantial cliff face contemporaries. This is one of South Australia's most premium and sought after eastern suburb locations, which offers the champagne lifestyle in this lush and dreamy location. Offering the very best in cosmopolitan living, proximity to popular shopping destinations including the Burnside Village, The Parade Norwood, popular eastern suburbs schools, local amenities and so much more…
Features
- City Views
- Close to Schools
- Close to Shops
- Pool
- Prestige Homes
- Study
- Living Area
- Air Conditioning
- Area Views
- Ocean Views





































