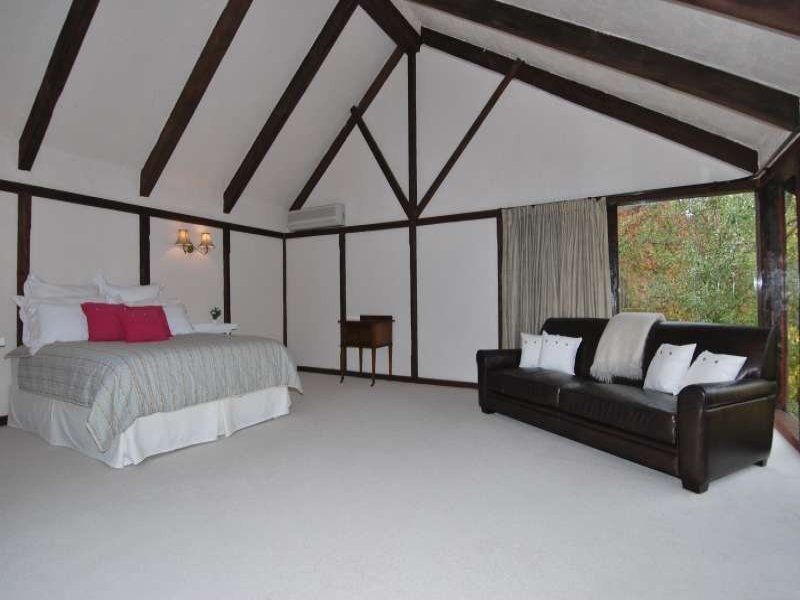











8 Madeline Road, STIRLING
overview
-
1P1009
-
House
-
Sold
-
2800 sqm
-
4
-
2
-
2
Description
A distinctively unique & substantial Tudor, nestled on approx 2800m2
SOLD.
This very special home is one-of-a-kind & cleverly combines wonderfully historical architecture, style & features with all of today's lifestyle conveniences. Deceptively cottage-like from the front, it opens into expansive living & dining areas with stone fireplace, magnificent exposed timber beams, carved solid timber staircase & a charming cottage kitchen. There are 4 bedrooms plus study; 1 & 2 are remarkably spacious suites with big picture windows & a shared outdoor terrace, the master bedroom having its own ensuite. Bedrooms 3 & 4 share a dual-access bathroom. A generous games room or studio leads out to the outdoor entertaining area & pool with spa. The picturesque garden grounds feature a gazebo, flood-lit sport court & a good size shed. Extra features include;
* Split system r/c air-conditioning: 3 units
* 2 x combustion heaters
* Security system
* 2 x hot water services
* Third toilet
* 2 driveway entrances, double carport
A rare opportunity to buy an enchanting & individual home in this beautiful Hills precinct, convenient to the city & only 15 minutes or so to Burnside Village.
General Information:
C/T = 5506 / 38
Council = Adelaide Hills
Zoning = Country Living Zone
Council Rates = $2573.66 pa
SA Water = $401.85 pqtr
ES Levy = $143.60 pa
Land size = approx 2800 m2
House built = 1974 approx
This very special home is one-of-a-kind & cleverly combines wonderfully historical architecture, style & features with all of today's lifestyle conveniences. Deceptively cottage-like from the front, it opens into expansive living & dining areas with stone fireplace, magnificent exposed timber beams, carved solid timber staircase & a charming cottage kitchen. There are 4 bedrooms plus study; 1 & 2 are remarkably spacious suites with big picture windows & a shared outdoor terrace, the master bedroom having its own ensuite. Bedrooms 3 & 4 share a dual-access bathroom. A generous games room or studio leads out to the outdoor entertaining area & pool with spa. The picturesque garden grounds feature a gazebo, flood-lit sport court & a good size shed. Extra features include;
* Split system r/c air-conditioning: 3 units
* 2 x combustion heaters
* Security system
* 2 x hot water services
* Third toilet
* 2 driveway entrances, double carport
A rare opportunity to buy an enchanting & individual home in this beautiful Hills precinct, convenient to the city & only 15 minutes or so to Burnside Village.
General Information:
C/T = 5506 / 38
Council = Adelaide Hills
Zoning = Country Living Zone
Council Rates = $2573.66 pa
SA Water = $401.85 pqtr
ES Levy = $143.60 pa
Land size = approx 2800 m2
House built = 1974 approx













