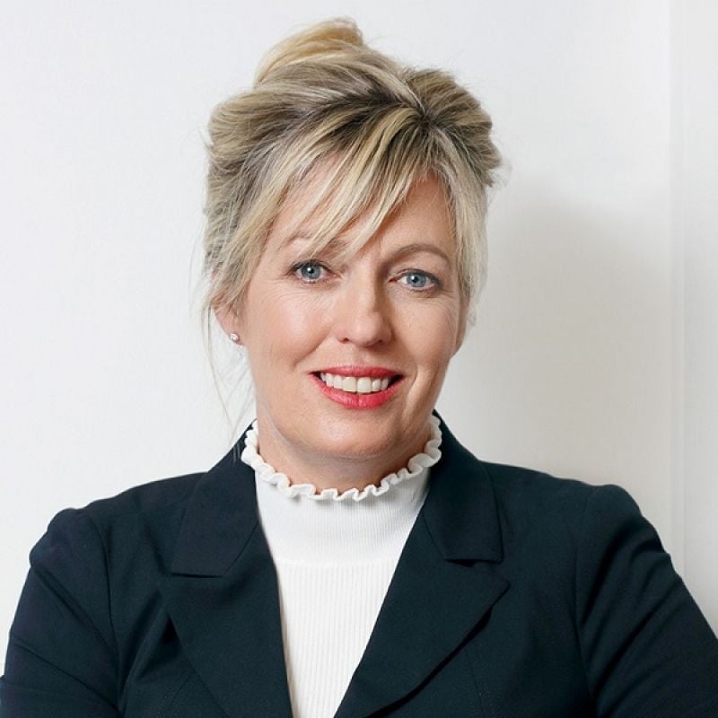




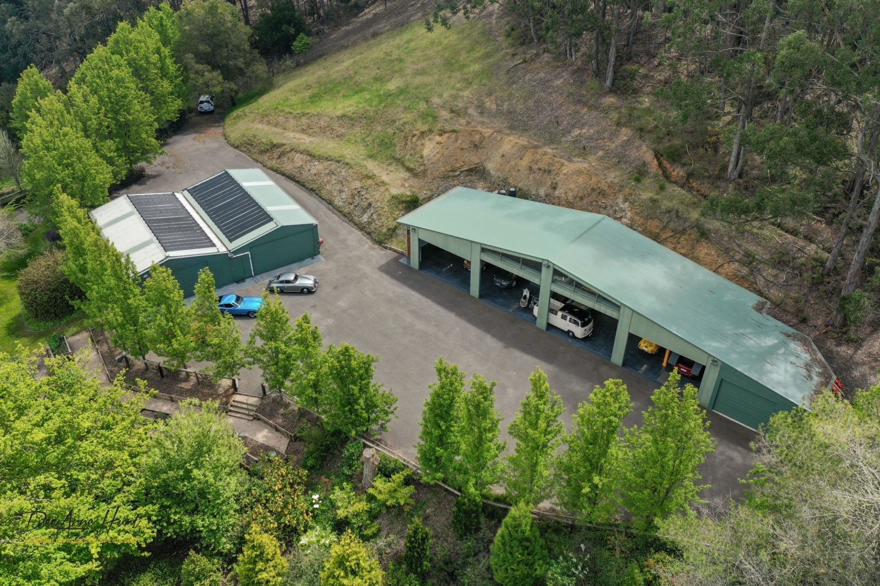








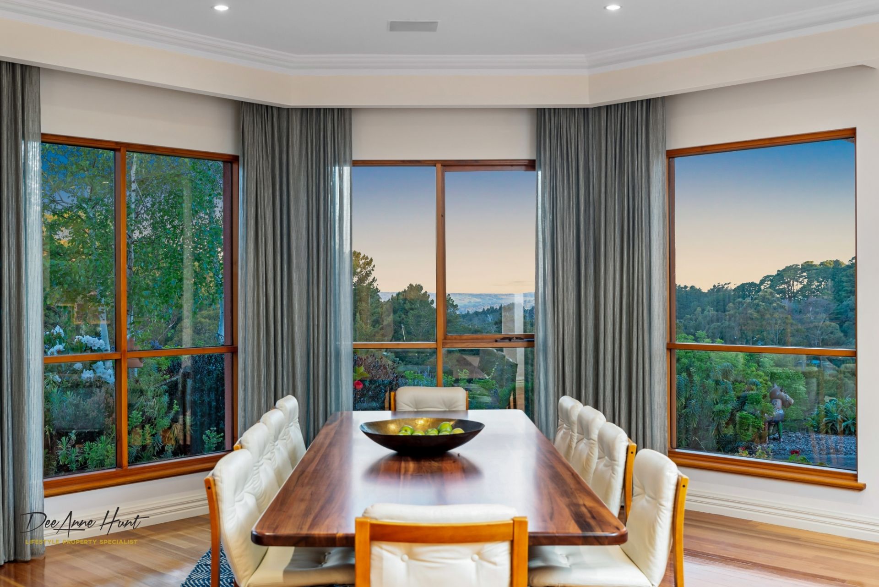
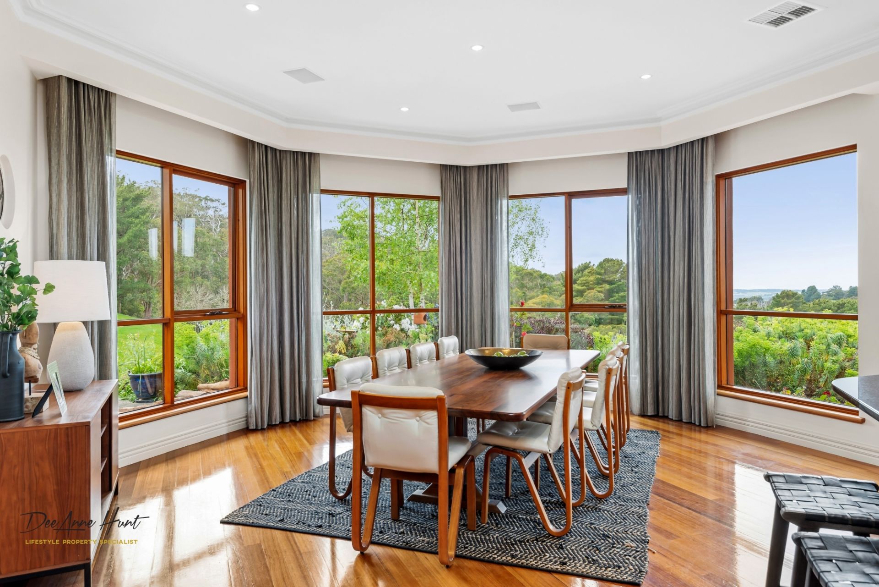
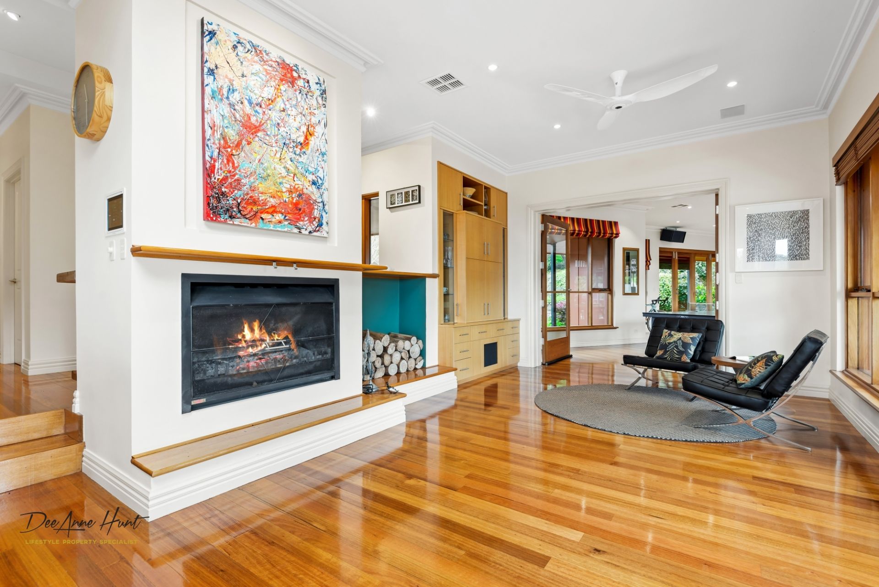




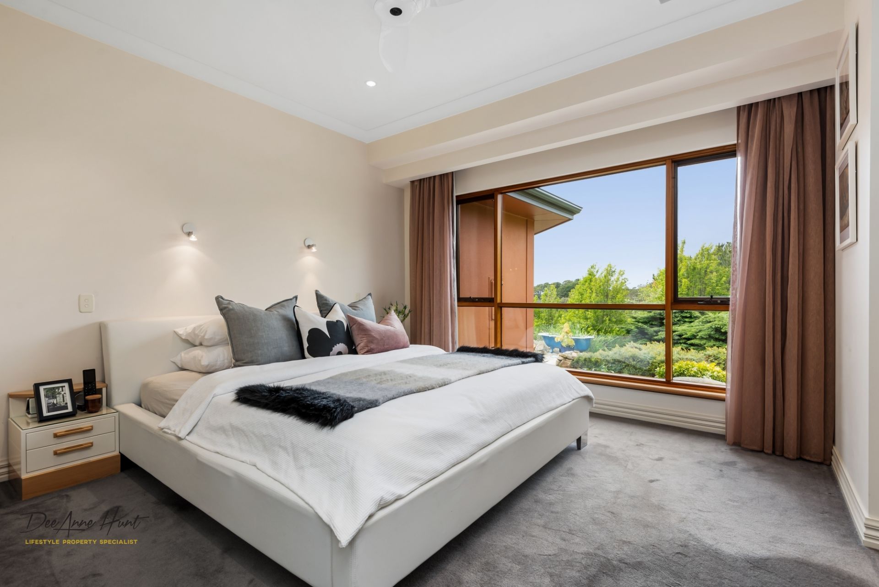












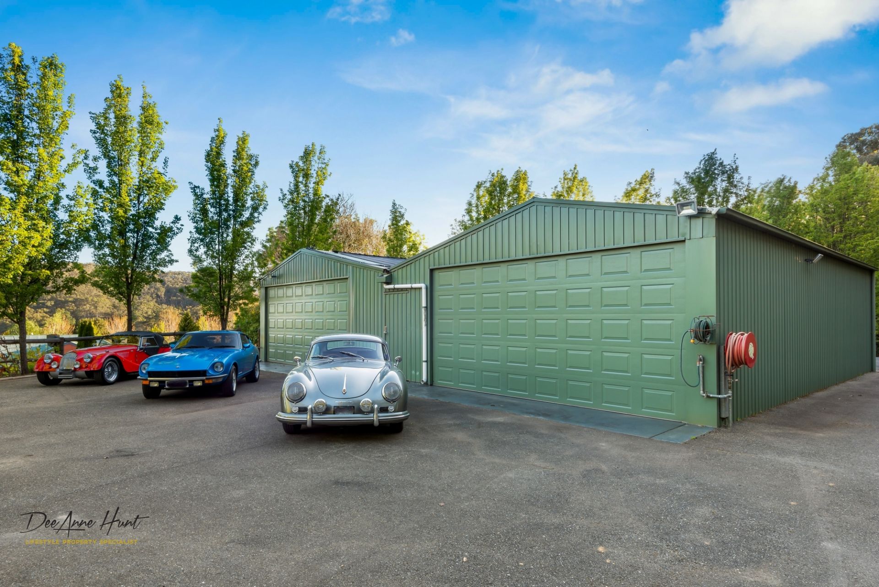
144 Gum Flat Road, Carey Gully
overview
-
1P8396
-
Acreage/Semi-Rural
-
Sold
-
25.69 Acres
-
4
-
4
-
20
Description
"Everview" Heavenly Hills Lifestyle Estate - Entertainers Delight - 26Acs - Spectacular Views, Pool & Gardens - Shedding To Suit Cars/Horses - Solar
Start each day with a bird's-eye view of glorious sunrises, totally secluded, private and hidden from the rest of the world… "Everview" is something truly special and will have you living the lifestyle dream - Fastidiously created and developed by its one owner with a meticulous eye for detail.
Enjoy the quick easy drive from the freeway, while still enjoying peace and tranquillity. The sense of coming home starts as soon as you turn onto the full bitumen driveway through the automatic gates and meander alongside the beautiful creek.
The architectural home is splendidly positioned to give un-interrupted far reaching views and designed with flexibility, comfort, entertaining and enjoyment in mind. The award-winning gardens, whilst visually stunning, are designed for a low maintenance lifestyle so you can spend more time enjoying everything this magical property has to offer.
With a focus modern day living, the home is equipped with C-Bus lighting and Crestron remote system, while double glazing, 20kw solar system, generator + 3 phase mains power, your own water supply from rainwater and a fully equipped spring quality bore will ensure your comfort and allow you to be self-sufficient or enjoy an off-grid lifestyle if you choose.
Have a passion for horse power…. "Everview" delivers a full-sized arena, stables, hot water and wash bay for the horse lover. Let's also not forget the car enthusiast, with full bitumen driveway, impressive workshop, car sheds with garaging for 20 cars and epoxy floors… this will definitely get your motors racing!
Seize the opportunity to own a slice of paradise in one of the most picturesque parts of the Adelaide Hills. Enjoy peace and privacy, yet only 6 minutes to Stirling, Uraidla and Balhannah and only 25 minutes to CBD.
"Everview" at a glance;
10.4ha / 25.69acres
20kw Solar system + 3 Phase power + 50KVA Generator
C.2000 Alan Sheppard Homes Pty Ltd
4 Bedroom - 4 Bathroom - 3 Living - Separate Children's/guest wing - 2 Car garaging with epoxy finished flooring
Master suite with dressing room featuring custom designed 2 Pac floor to ceiling robe
JAG Entertainer's kitchen with Miele & SMEG appliances, Butler's pantry & stone benchtop
Double glazed windows throughout (Excluding games room)
Stone vanities and porcelain tiles in all bathrooms
Ducted reverse cycle air conditioning
Quality fixtures and fittings throughout
Ducted vacuum system
Solid timber Tasmanian Oak flooring
900 Bottle temperature controlled wine room
Fully plumbed for CAT 5 data
C-Bus lighting
Fully insulated
Electric gate entry
15m x 5m Solar & gas heated salt water swimming pool & spa
35,000g Bore tank - 20,000g Header tank - 20,000g Rainwater
Workshop/Implement/Garage -4 Auto roller doors, fully plumbed for air and fully insulated and lined- 3 Phase power, Epoxy floors throughout
Garage/Showroom - Access via full bitumen driveway, tilt up slab construction - Roof fully insulated - 3 Phase power, Epoxy flooring, 5 auto roller doors
60m x 20m Fully fenced flood-lit Arena with sprinklers, 2 Stables in shedding complex, drive through float storage & Hay/fodder/tack room, hot water wash bay and Cattle yards
Award-winning established gardens with lighting & fully irrigated
Large variety of trees including citrus, quince, pear grove, chestnut grove, apple, peach & plum
Stone wall feature bridge over creek with native ferns
Property is visited by local Koalas, Kangaroo's, Kookaburra's, Rosella's, Deer, Echidna's, Ducks
So many further features to mention here, so we can provide a detailed memorandum to all interested parties.
Enjoy the quick easy drive from the freeway, while still enjoying peace and tranquillity. The sense of coming home starts as soon as you turn onto the full bitumen driveway through the automatic gates and meander alongside the beautiful creek.
The architectural home is splendidly positioned to give un-interrupted far reaching views and designed with flexibility, comfort, entertaining and enjoyment in mind. The award-winning gardens, whilst visually stunning, are designed for a low maintenance lifestyle so you can spend more time enjoying everything this magical property has to offer.
With a focus modern day living, the home is equipped with C-Bus lighting and Crestron remote system, while double glazing, 20kw solar system, generator + 3 phase mains power, your own water supply from rainwater and a fully equipped spring quality bore will ensure your comfort and allow you to be self-sufficient or enjoy an off-grid lifestyle if you choose.
Have a passion for horse power…. "Everview" delivers a full-sized arena, stables, hot water and wash bay for the horse lover. Let's also not forget the car enthusiast, with full bitumen driveway, impressive workshop, car sheds with garaging for 20 cars and epoxy floors… this will definitely get your motors racing!
Seize the opportunity to own a slice of paradise in one of the most picturesque parts of the Adelaide Hills. Enjoy peace and privacy, yet only 6 minutes to Stirling, Uraidla and Balhannah and only 25 minutes to CBD.
"Everview" at a glance;
10.4ha / 25.69acres
20kw Solar system + 3 Phase power + 50KVA Generator
C.2000 Alan Sheppard Homes Pty Ltd
4 Bedroom - 4 Bathroom - 3 Living - Separate Children's/guest wing - 2 Car garaging with epoxy finished flooring
Master suite with dressing room featuring custom designed 2 Pac floor to ceiling robe
JAG Entertainer's kitchen with Miele & SMEG appliances, Butler's pantry & stone benchtop
Double glazed windows throughout (Excluding games room)
Stone vanities and porcelain tiles in all bathrooms
Ducted reverse cycle air conditioning
Quality fixtures and fittings throughout
Ducted vacuum system
Solid timber Tasmanian Oak flooring
900 Bottle temperature controlled wine room
Fully plumbed for CAT 5 data
C-Bus lighting
Fully insulated
Electric gate entry
15m x 5m Solar & gas heated salt water swimming pool & spa
35,000g Bore tank - 20,000g Header tank - 20,000g Rainwater
Workshop/Implement/Garage -4 Auto roller doors, fully plumbed for air and fully insulated and lined- 3 Phase power, Epoxy floors throughout
Garage/Showroom - Access via full bitumen driveway, tilt up slab construction - Roof fully insulated - 3 Phase power, Epoxy flooring, 5 auto roller doors
60m x 20m Fully fenced flood-lit Arena with sprinklers, 2 Stables in shedding complex, drive through float storage & Hay/fodder/tack room, hot water wash bay and Cattle yards
Award-winning established gardens with lighting & fully irrigated
Large variety of trees including citrus, quince, pear grove, chestnut grove, apple, peach & plum
Stone wall feature bridge over creek with native ferns
Property is visited by local Koalas, Kangaroo's, Kookaburra's, Rosella's, Deer, Echidna's, Ducks
So many further features to mention here, so we can provide a detailed memorandum to all interested parties.
Features
- Living Area

