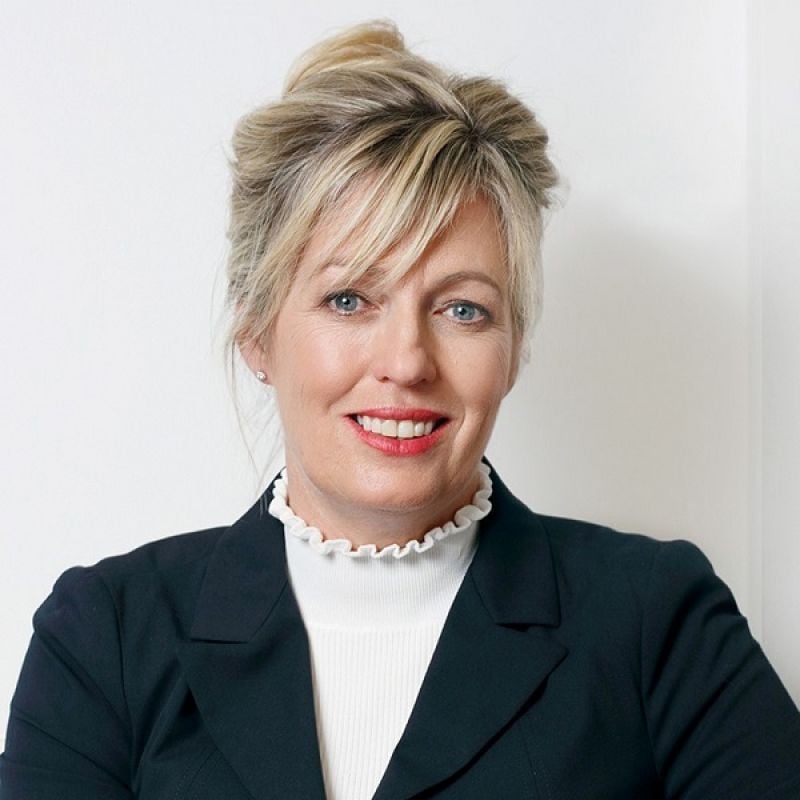


































18 Vista Avenue, Skye
overview
-
1P6892
-
House
-
Sold
-
6 Acres
-
4
-
2
Description
"SKYVUE" - Mesmerising Views - C.2012 Designer Contemporary Residence & Pool - Two Luxurious Levels - Eco-friendly Design - 24,200sqm approx.
Live sky high with spectacular un-interrupted 180 degree coastal & city views & feel the day melt away… A master class in eco-friendly architectural design curated for family living - You will love the indoor/outdoor entertaining zones & sparkling designer swimming pool. At the top of The Parade, minutes to the CBD & zoned for Norwood Morialta High School, why don't you take a walk on the wild side...
Nestled on 6 acres approx, your privacy is assured in this stunning family entertainer's residence. With 4 double bedrooms, 2 living spaces & 2 bathrooms + powder room, this is a split-level sensation. The Hebel, mini-orb & glass construction peers over 24,200sqm approx. of native landscape maximising the unforgettable views.
Experience contemporary style, vogue interiors, soaring ceilings, timber, glass & steel. The fabulous entertaining spaces all overlook those amazing views, stunning poolside panoramas, lush lawns, sun drenched terraces & the crackling fire pit – "Skyvue" is an entertainer's dream come true!
Enjoy this amazing location… A naturalist playground with monarch butterflies, koalas, kangaroos & kookaburras all being a regular part of your everyday whilst within amazingly close proximity to the CBD, only 7 minutes approx. to the Parade Norwood, Penfold's Winery & Magill Estate Ristorante & Kitchen, Skye Lookout, popular schools including St Peter's Girls College, Marryatville Shopping Village & so much more.
"Skyvue" at a glance;
Unforgettable ocean & city vistas
Architecturally designed by Drew Edwards Developments
Land area - 24,200sqm (6 acres) approx.
4 bedrooms with built-ins - 2 Bathrooms + guest powder room
Home theatre
Blanco appliances & Smartstone 3m island bench
Recycled Jarrah timber floors
Underfloor heating to ensuite, family bathroom & laundry
Ducted evaporative & ducted reverse cycle air conditioning + 2 x reverse cycle split systems & ceiling fans
Slow combustion fireplace
Solar heated salt chlorinated pool with swim jets
Fire pit with Gabion cage seating
Modwood decking
Double glazed windows - BAL40
Indoor/outdoor blinds
Full insulation
Speakers to kitchen & outdoor deck
85,000L rainwater & mains water
3 Phase power
Monitored security
Tool shed
Perimeter lighting, irrigation & roof sprinklers
20 Solar panels – 5kw system approx.
Bushfire system with diesel pump
Abundant birdlife & other native fauna
IMPORTANT: In line with the COVID-SAFE PLAN, it is a requirement for you to provide your full name, phone number or email address when attending one of our inspections prior to entry. We thank you in advance for your co-operation.
Nestled on 6 acres approx, your privacy is assured in this stunning family entertainer's residence. With 4 double bedrooms, 2 living spaces & 2 bathrooms + powder room, this is a split-level sensation. The Hebel, mini-orb & glass construction peers over 24,200sqm approx. of native landscape maximising the unforgettable views.
Experience contemporary style, vogue interiors, soaring ceilings, timber, glass & steel. The fabulous entertaining spaces all overlook those amazing views, stunning poolside panoramas, lush lawns, sun drenched terraces & the crackling fire pit – "Skyvue" is an entertainer's dream come true!
Enjoy this amazing location… A naturalist playground with monarch butterflies, koalas, kangaroos & kookaburras all being a regular part of your everyday whilst within amazingly close proximity to the CBD, only 7 minutes approx. to the Parade Norwood, Penfold's Winery & Magill Estate Ristorante & Kitchen, Skye Lookout, popular schools including St Peter's Girls College, Marryatville Shopping Village & so much more.
"Skyvue" at a glance;
Unforgettable ocean & city vistas
Architecturally designed by Drew Edwards Developments
Land area - 24,200sqm (6 acres) approx.
4 bedrooms with built-ins - 2 Bathrooms + guest powder room
Home theatre
Blanco appliances & Smartstone 3m island bench
Recycled Jarrah timber floors
Underfloor heating to ensuite, family bathroom & laundry
Ducted evaporative & ducted reverse cycle air conditioning + 2 x reverse cycle split systems & ceiling fans
Slow combustion fireplace
Solar heated salt chlorinated pool with swim jets
Fire pit with Gabion cage seating
Modwood decking
Double glazed windows - BAL40
Indoor/outdoor blinds
Full insulation
Speakers to kitchen & outdoor deck
85,000L rainwater & mains water
3 Phase power
Monitored security
Tool shed
Perimeter lighting, irrigation & roof sprinklers
20 Solar panels – 5kw system approx.
Bushfire system with diesel pump
Abundant birdlife & other native fauna
IMPORTANT: In line with the COVID-SAFE PLAN, it is a requirement for you to provide your full name, phone number or email address when attending one of our inspections prior to entry. We thank you in advance for your co-operation.
Features
- Study
- Living Area
- Air Conditioning
- Built-ins
- Solar Panels
- 3 Phase Power
- Area Views
- City Views
- Close to Schools
- Close to Shops
- Close to Transport






































